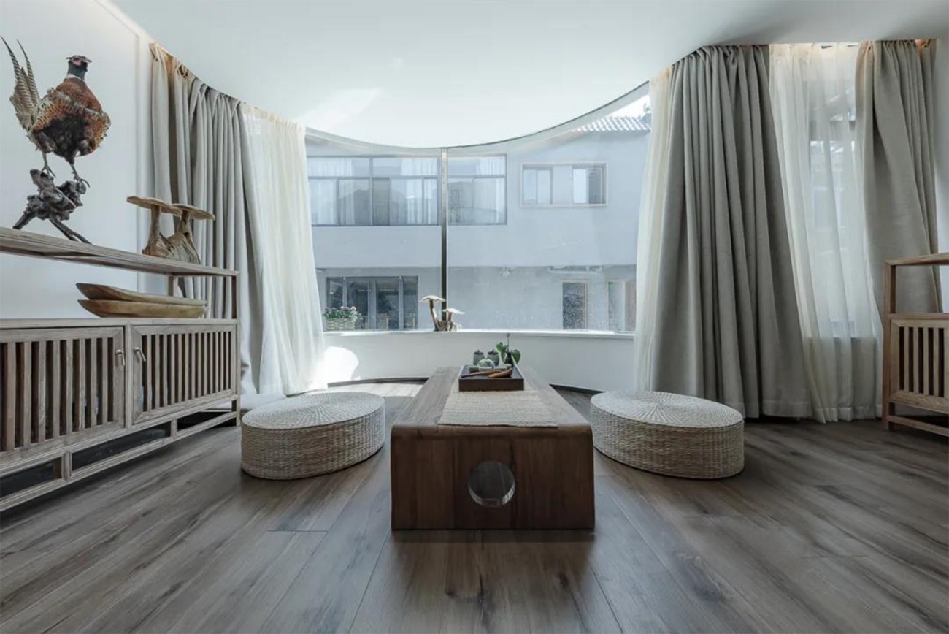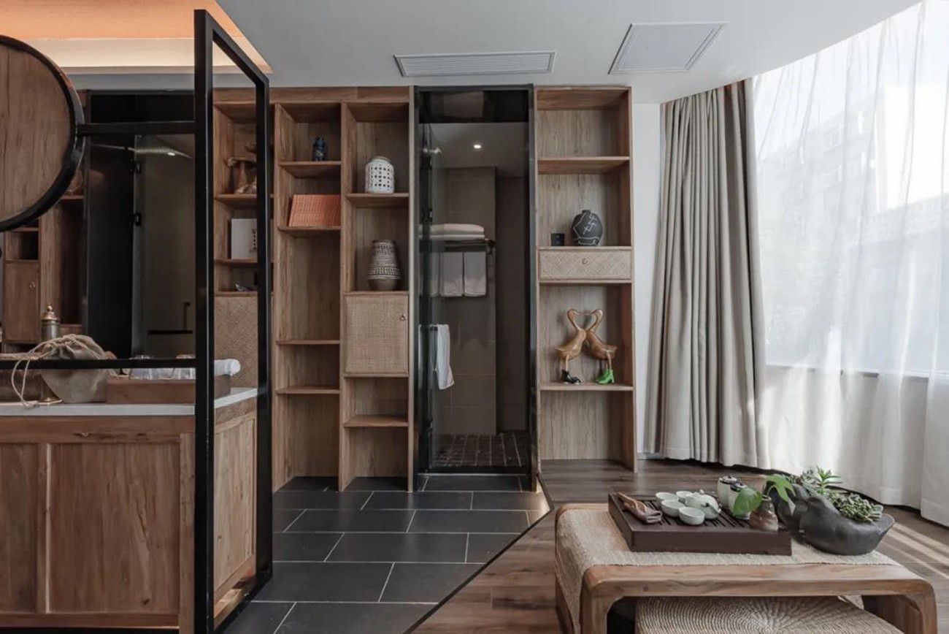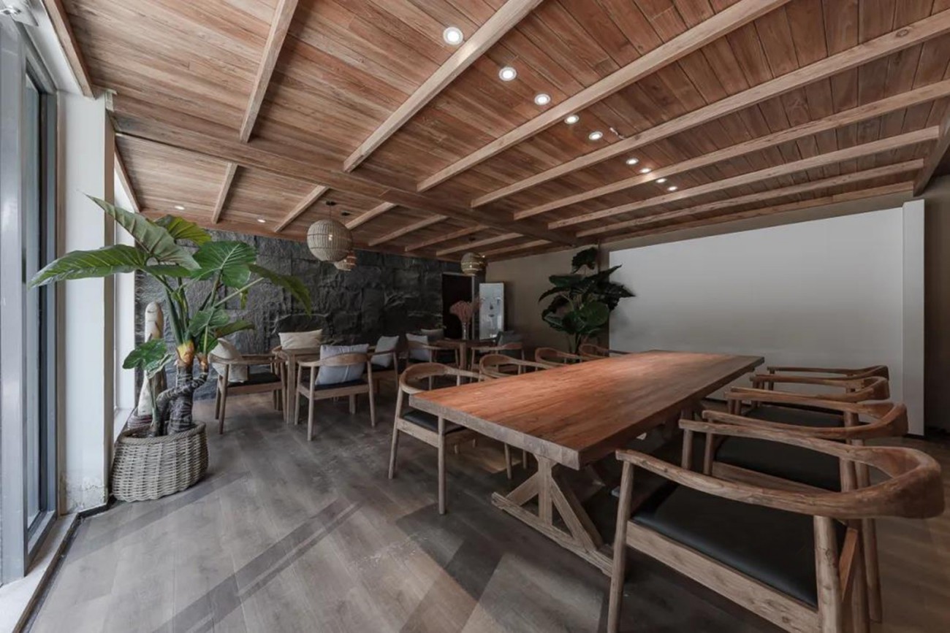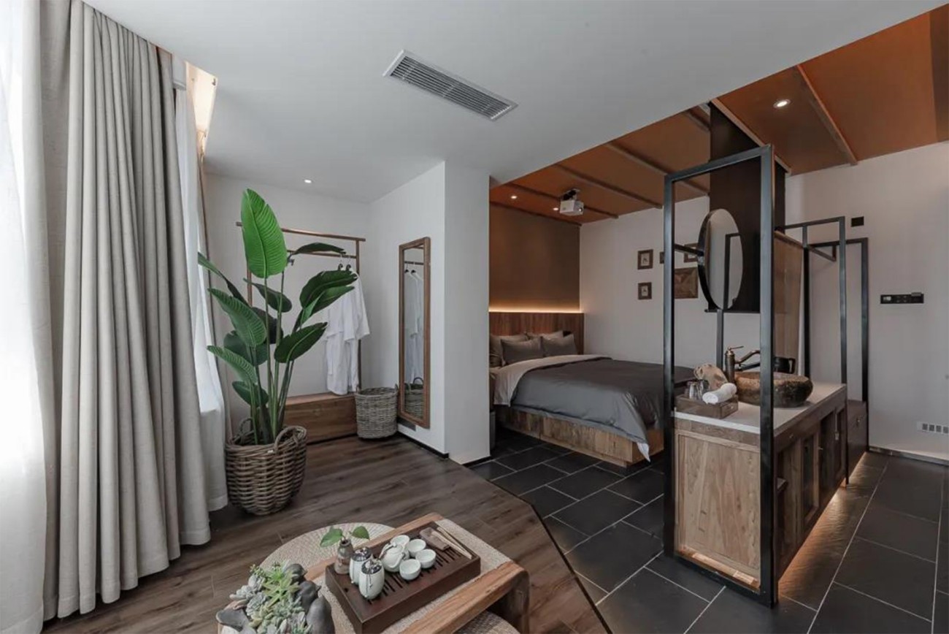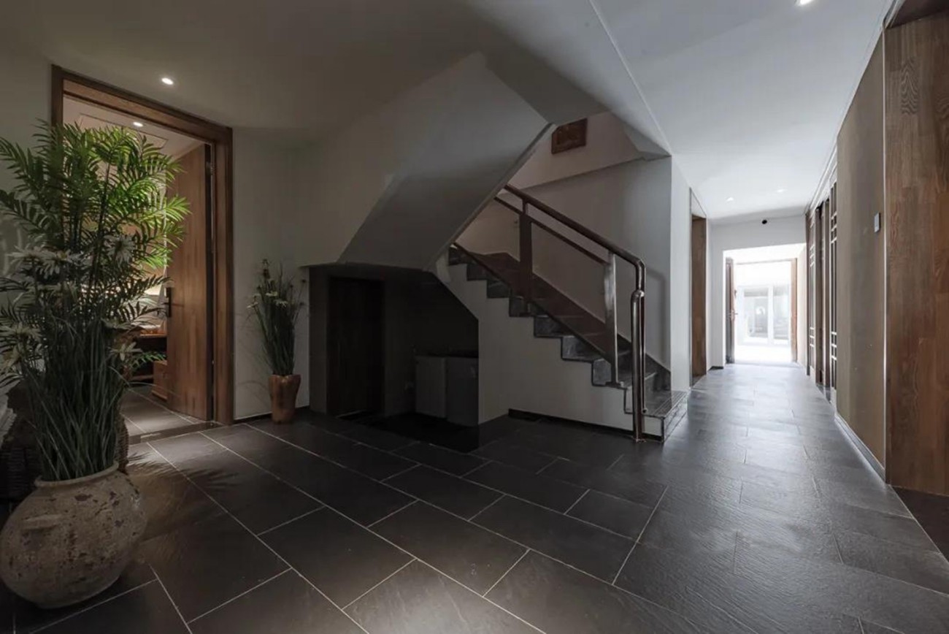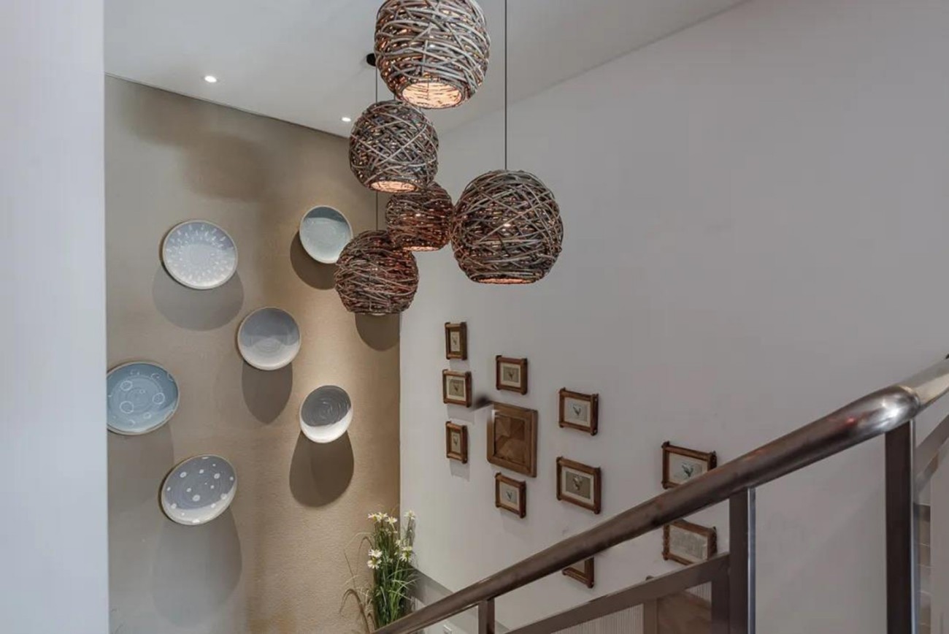Management-管理方:
Area-面积:1000㎡
Time-设计时间:年
Time-竣工时间:
Location-项目位置:山东省济南市
本项目坐落在济南老城区民宅之中,晨望千佛山,夜枕植物园,隐于舜玉北区菜市口,藏于喧嚣外。独立小院,分南北楼,南楼2层以餐饮为主,楼下设置早餐厅及共享厨房,可餐可茶亦可自己动手,下厨烹饪;楼上为多功能厅,可作为分享会、也可餐饮。北楼以住宿为主,一层设接待前台及茶室和独立小包间,既可以书写绘画,品诗茗茶,又可以聚会轰趴。8间卧室在空间和设计上能满足不同的需求,有带书房的套房,靠近小院的大窗房,还有双层床的亲子度假房。
This project is located in a residential area in the old city of Jinan, with a view of Qianfo Mountain in the morning and a botanical garden at night. It is hidden at the entrance of the vegetable market in Shunyu North District, hidden outside the hustle and bustle. Independent courtyard, divided into north and south buildings. The second floor of the south building is mainly for catering, with a breakfast room and shared kitchen downstairs. Meals, tea, and DIY cooking are available; The upstairs is a multifunctional hall, which can be used for sharing sessions or dining. The North Building is mainly for accommodation, with a reception desk, tea room, and independent private rooms on the first floor. It can be used for writing and painting, enjoying poetry and tea, as well as gathering and partying. The 8 bedrooms can meet different spatial and design needs, including suites with study rooms, large window rooms near the courtyard, and family vacation rooms with bunk beds.
